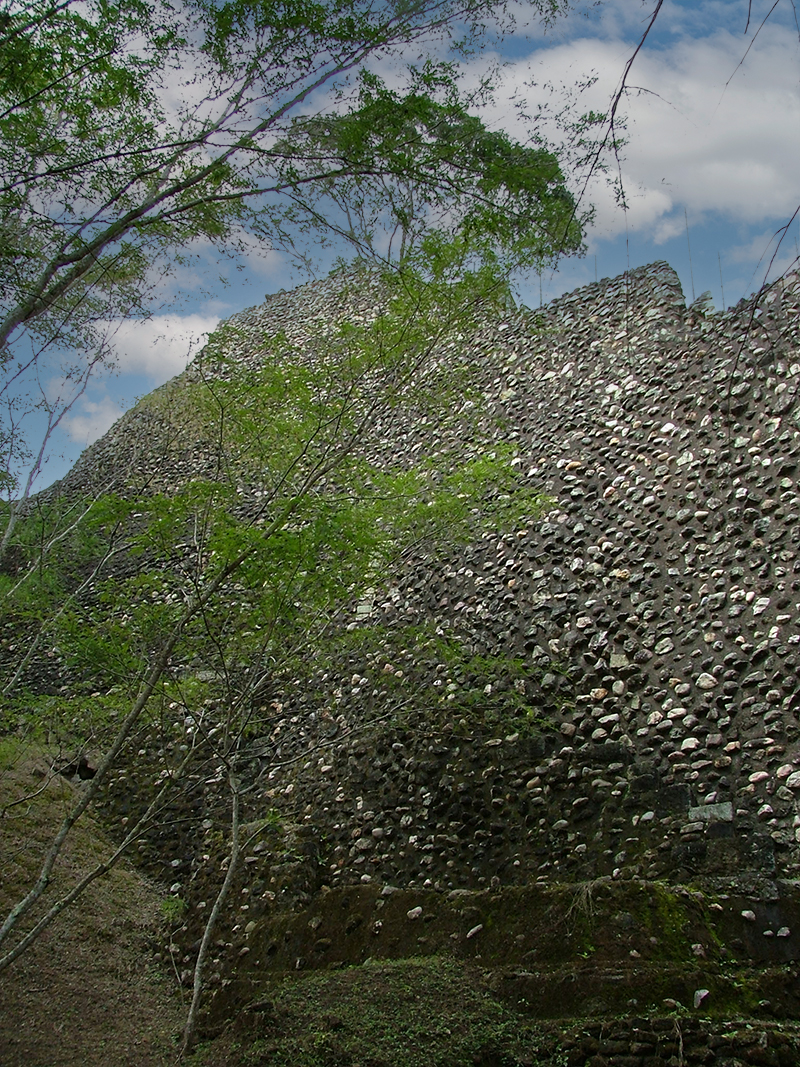

"The Copán River has wantonly changed its course to gnaw at the east side of the Acropolis. It has devoured entire several buildings and has washed away thousands of tons of stone, leaving exposed a vertical cut a hundred and eighty-five feet in height.
Seen thus in section, ancient plaza floors and the remains of partially dismantled walls, covered by layer upon layer of later construction, testify to untold centuries of human effort."
Tatiana Proskouriakoff, An Album of Maya Architecture, p. 31
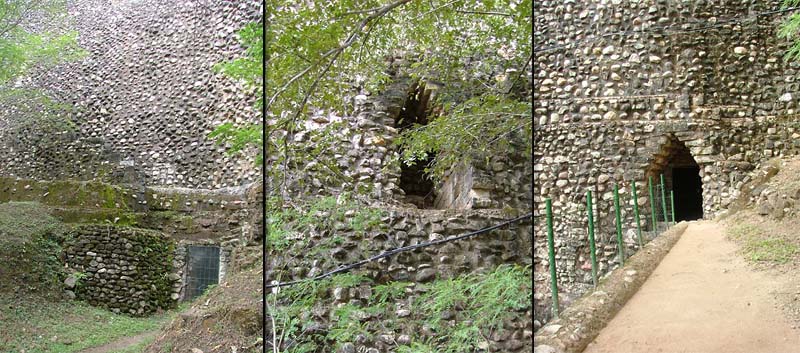
"The tomb of the founder himself (K'inich Yax K'uk' Mo') was discovered by Acropolis Project Co-Director Robert J. Sharer of the University of Pennsylvania, in his tunnel investigations of the Acropolis.
The point of departure for this research was the Acropolis Cut, gorged out by the Copán River after the abandonment of the city and exposing architectural fills and features that spanned the Copán dynasty's entire history.
We endeavored to conserve this long cross-section through a variety of measures, but prior to effecting them we needed Sharer and his colleagues and students to record and analyze the exposed features, and to place them in the larger context of the overall construction history of the Acropolis.
To do this, Sharer's Early Copán Acropolis Program (ECAP) dug a series of tunnels into the Cut atop the major plaza floors that were exposed, in order to locate, investigate, and record the earlier, buried versions of the East Court and central area of the Acropolis.
A major contribution of their work was the discovery of a royal tomb in the structure known as Hunal, which is believed by Sharer (and the author) to be the final resting place of K'inich Yax K'uk' Mo'."
William L. Fash, Scribes, Warriors and Kings: The City of Copán and the Ancient Maya, p. 84
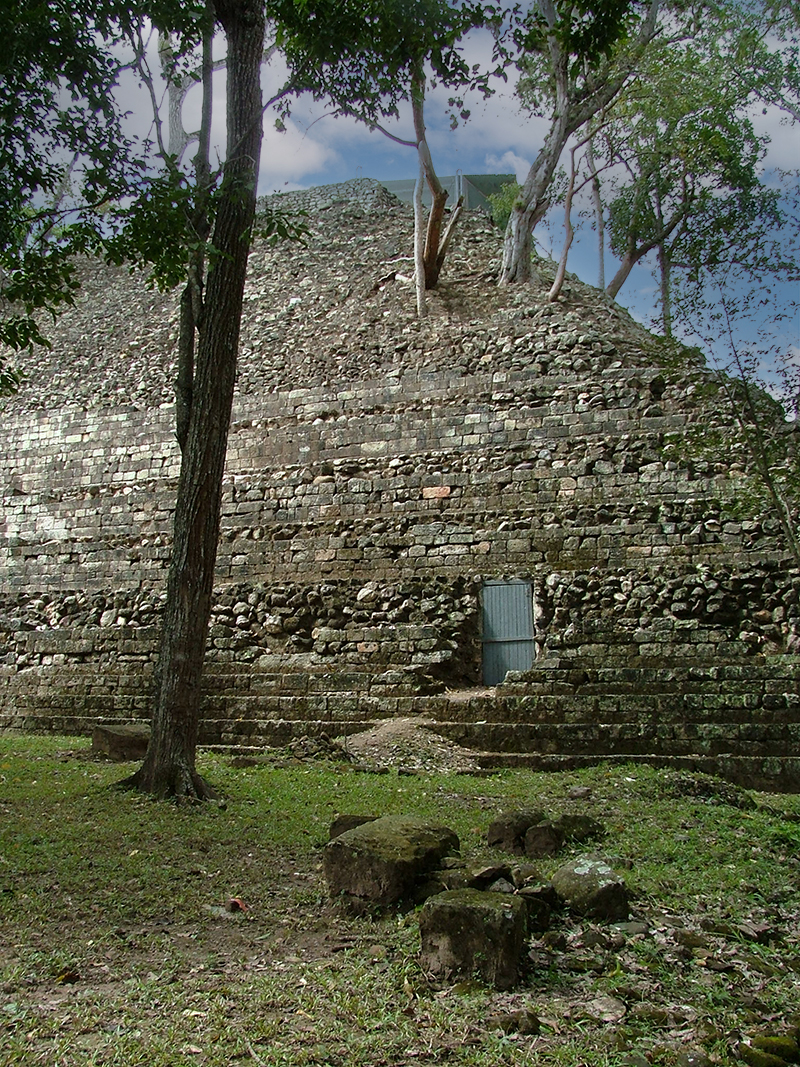
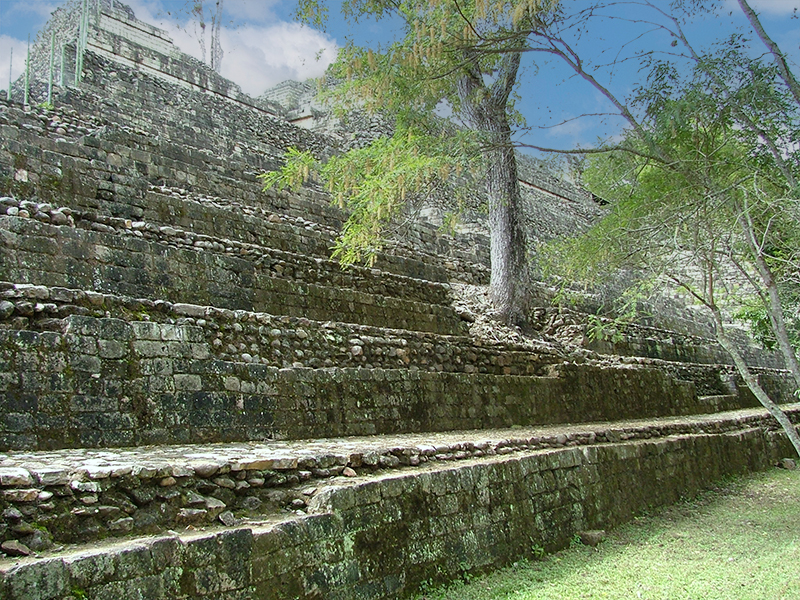
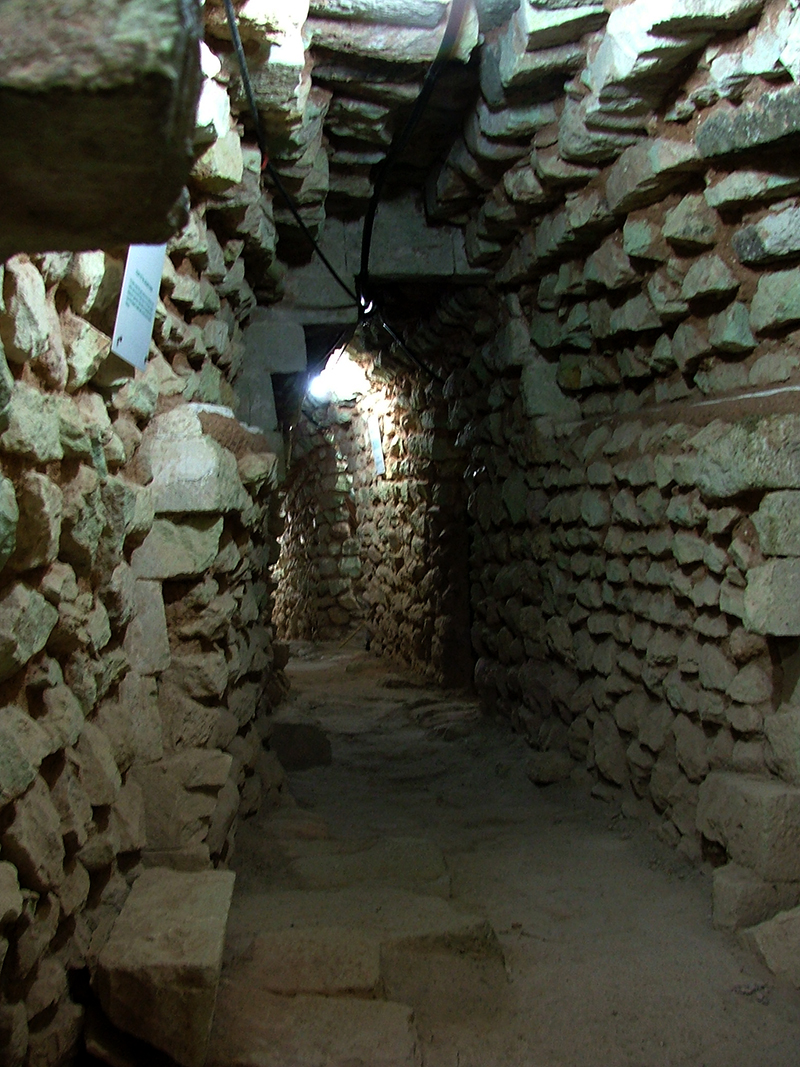
In order to glimpse some of the earlier building façades buried by later construction, visitors are permitted to enter some of the tunnels beneath the East Court and Str. 10L-16 of the Acropolis.
"The early Acropolis (ca. 400-500 AD) consisted of a huge platform that occupied the bulk of the southeastern quadrant of the later, fully developed Acropolis (its full eastward extent may never be known, owing to destruction by the Río Copán).
To the north a lower platform supported a large complex of multiroomed (unvaulted) masonry administrative/residential buildings, all underlying the later buildings of the northeastern quadrant of the Acropolis."
Robert Sharer, The Ancient Maya, p. 313
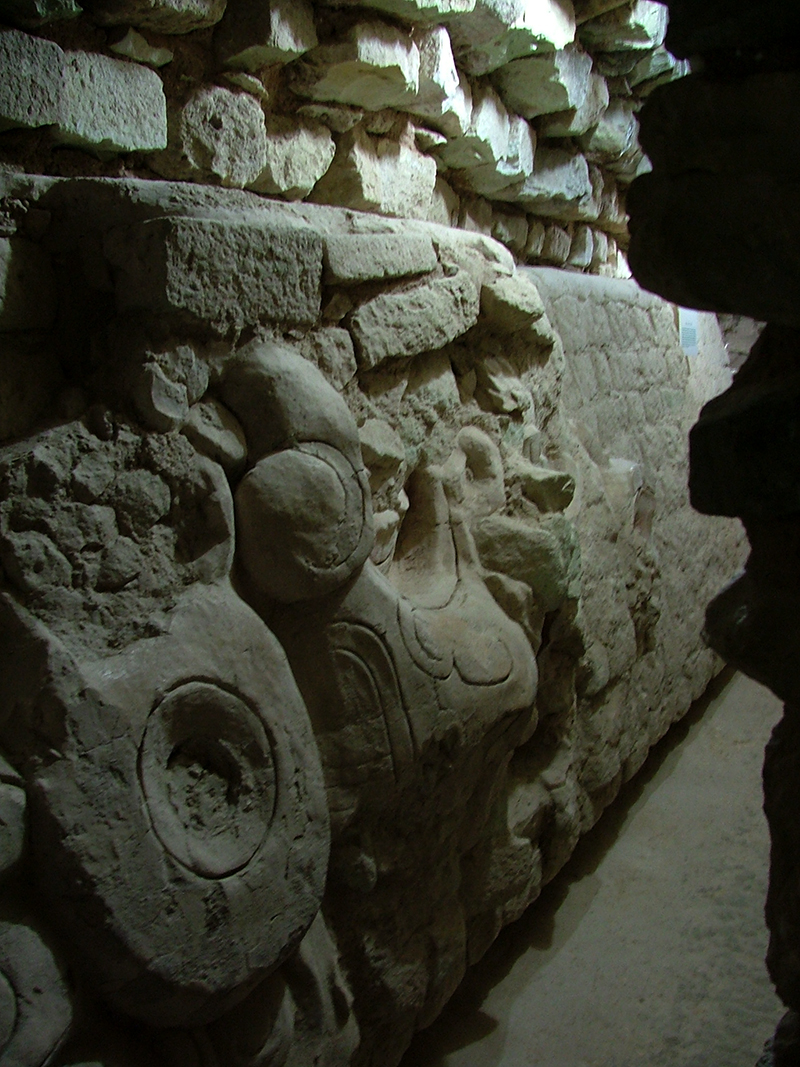
"Individual structures enjoyed almost continuous rebuilding and refurbishment, and much of the Acropolis was transformed by at least two major renewal/construction projects between ca. 500 and 650, a time corresponding roughly to the reigns of the fifth through the eleventh rulers.
Significant structures dated to this period include a major two-tiered platform on the eastern side of the East Court, decorated on all four sides with large plaster and painted masks."
Robert Sharer, The Ancient Maya, p. 311
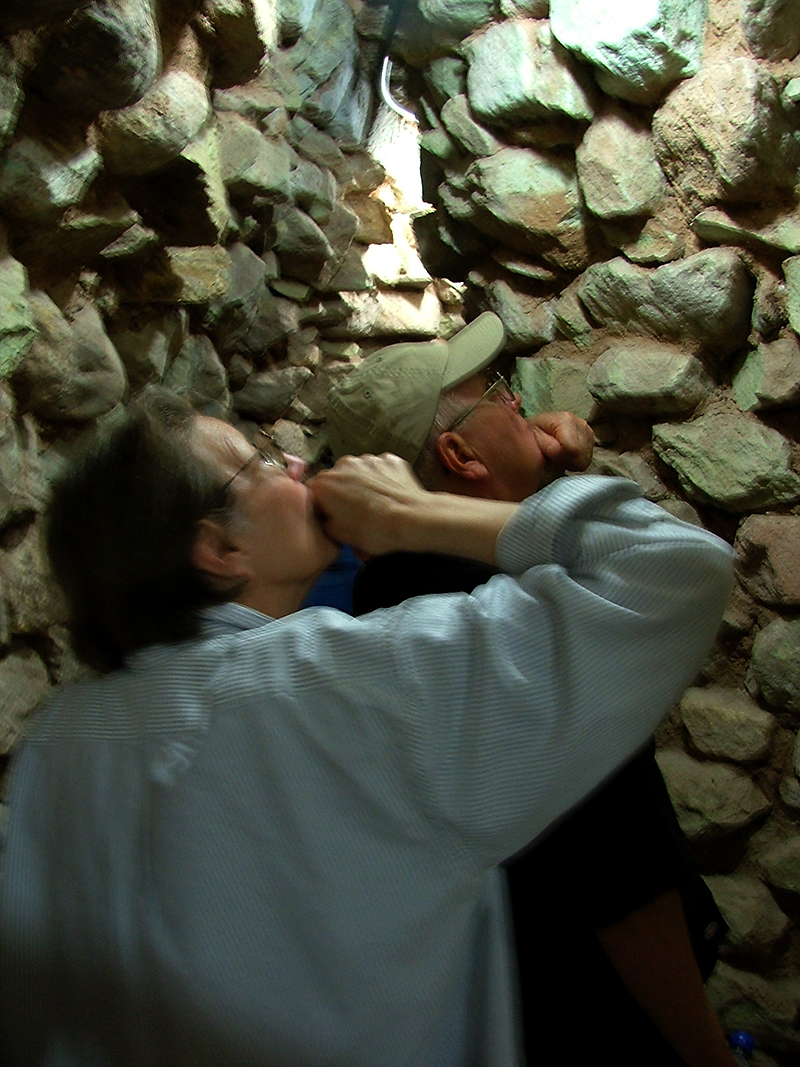
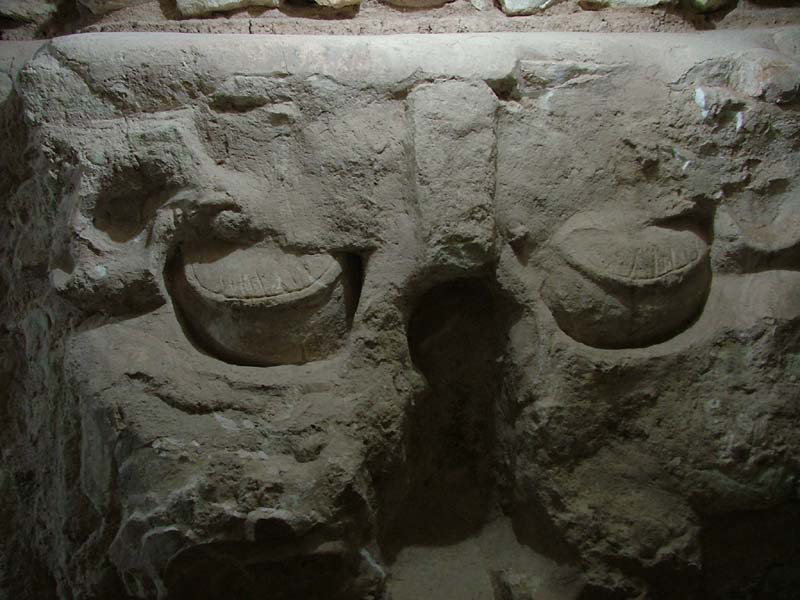
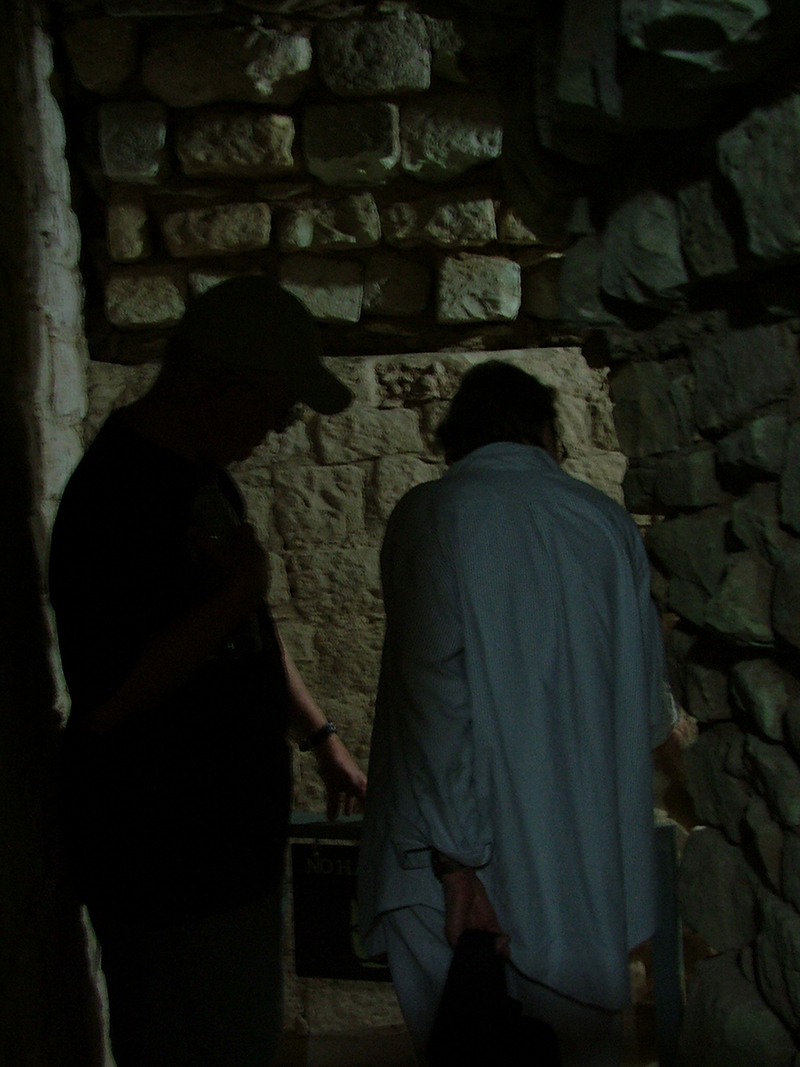
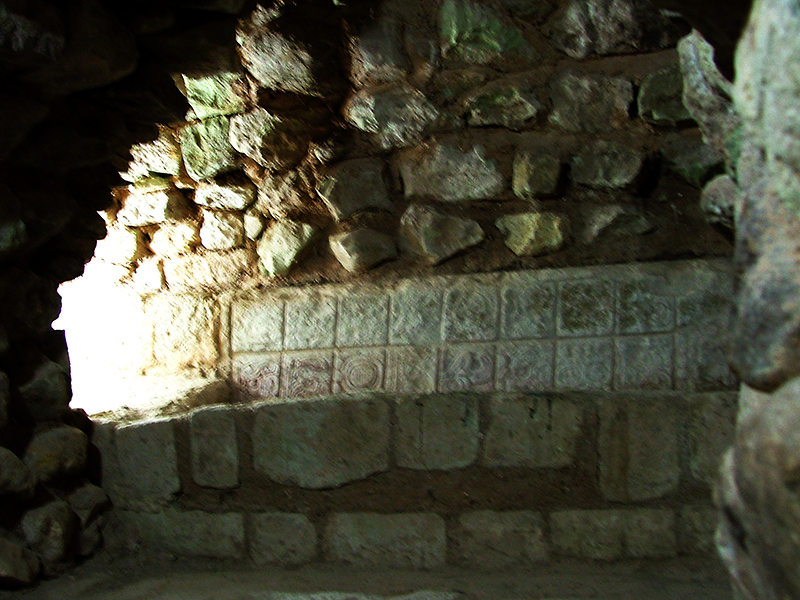
The remains of a hieroglyphic staircase buried under later construction beneath the area of the East Court of the Acropolis and/or Str. 10L-16.
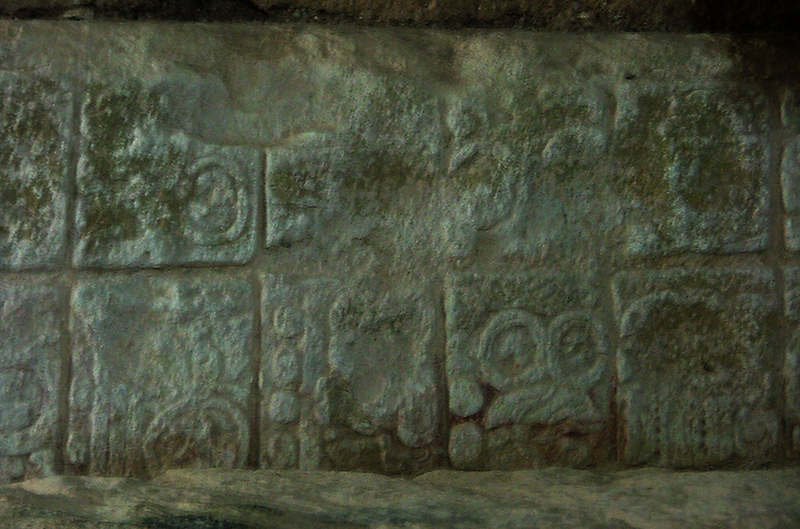

Detail showing glyphs from the long-buried hieroglyphic stair
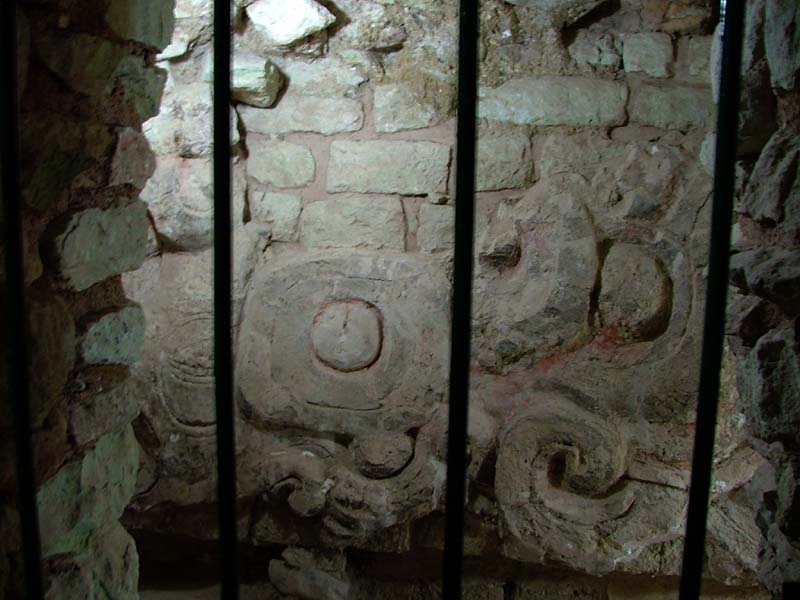
"Earlier buildings inside the acropolis have plaster mask sculptures on the substructural terraces in the central Peten tradition, although this practice was abandoned by the Late Classic period."
Linda Schele, The Iconography of Maya Architectural Façades during the Late Classic Period, online article from Dunbarton Oaks